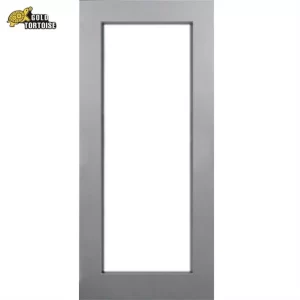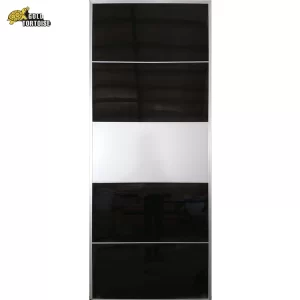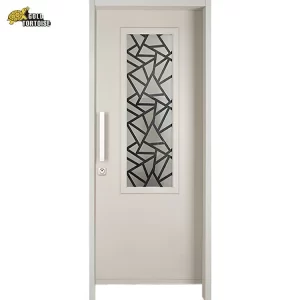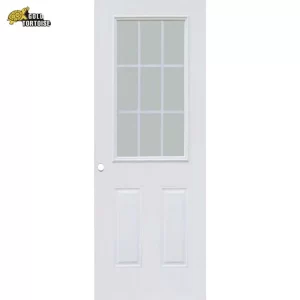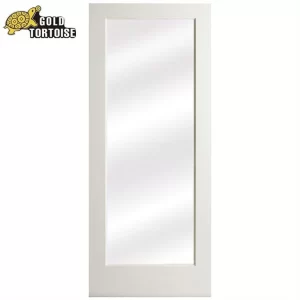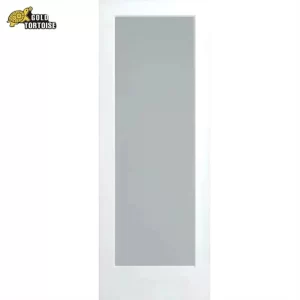Fire prevention equipment is often used in daily life. Fire doors are often used in our home life, so what are the standard requirements for installing fire doors?
The purpose of the Class A fire door is to avoid the expansion of the fire when a fire occurs. This type of door is usually attributed to an all-steel door, which can be maintained for about 70 minutes when a fire occurs.
The purpose of the Class B fire door is to avoid the extension of the fire, and it is also attributed to the all-steel material. There is also a specially designed small glass window on the door, which can be maintained for about 50 minutes when a fire occurs.
Class C fire doors In all fire doors, some are attributed to wooden materials, and these are classified as Class C fire doors. There is a 5mm thick glass window on the door, which can be maintained for about 35 minutes in the event of a fire.
It is necessary to check whether the installation of the fire door frame is firm, whether the position and opening direction of the installation meet the design requirements, and whether the number, position, embedding and connection methods of the embedded iron parts meet the design requirements.
Check whether the fire door is closed tightly, whether the switch is active, whether there is no deformation, and no upturn. The qualified fire door has good sound insulation and active closing. Pay attention to whether the accessories of the fire door are complete, and at the same time, make sure that the installation is firm, the orientation is correct, and the opening and closing of the fire door is suitable.
Qualified fire doors are fully inlaid, the inlay materials meet the design requirements, and the appearance is smooth. The appearance of qualified fire doors should be flat, clean, free of pits, rust and uniform in color.
According to the plan, the required scale, the direction of the door, and the elevation should be marked at the door frame, and the bearing line should be marked.
To erect the door frame, it is necessary to remove the fixing plate under the original door frame. If the height of the door frame is too high, more than 30mm higher than the door fan, it is necessary to make a groove on the ground for installation. It is also necessary to ensure that the dimensions above and below the frame are roughly the same, and there cannot be too many errors.
To install the door, the gap around the door frame should be filled with cement mortar to ensure that it can be integrated with the wall. After it is solidified, the wall and wall can be painted. Install fire doors to understand these standard requirements.

